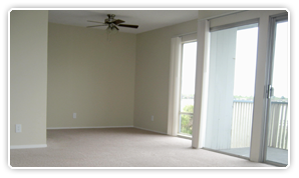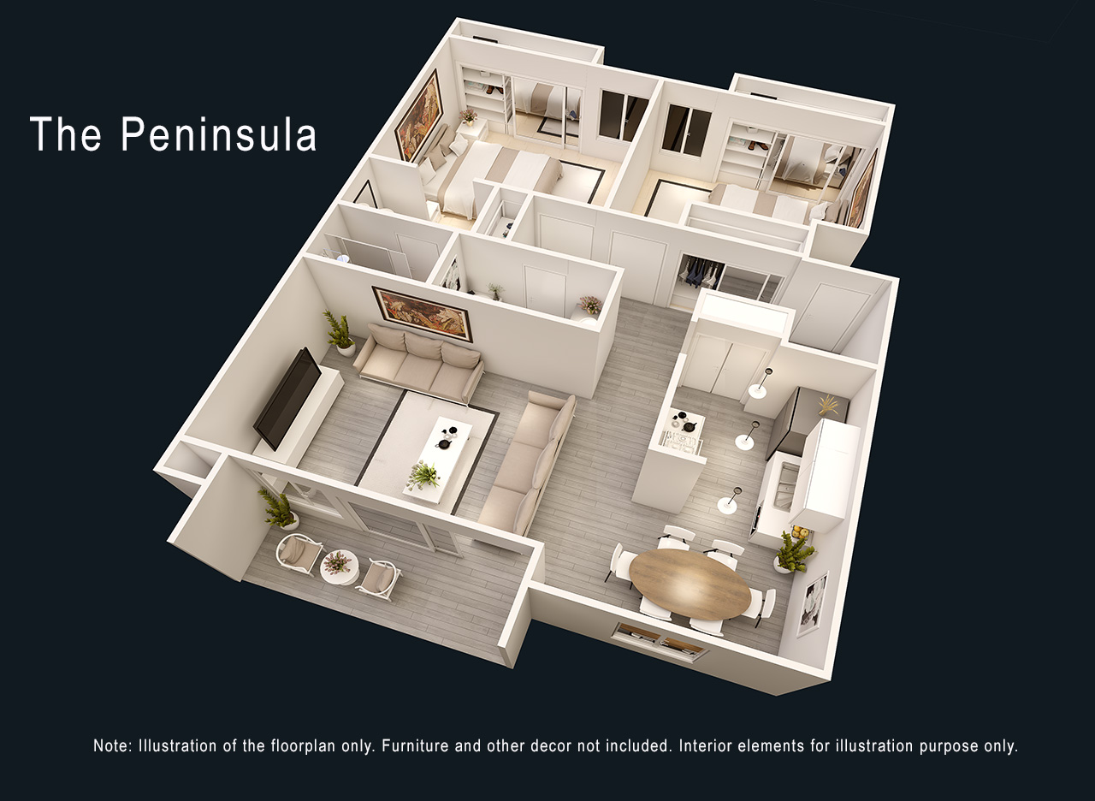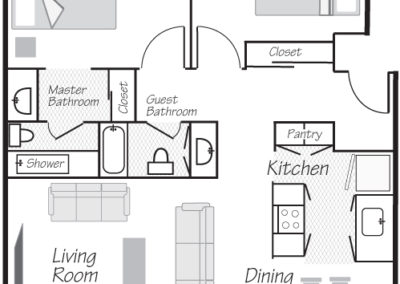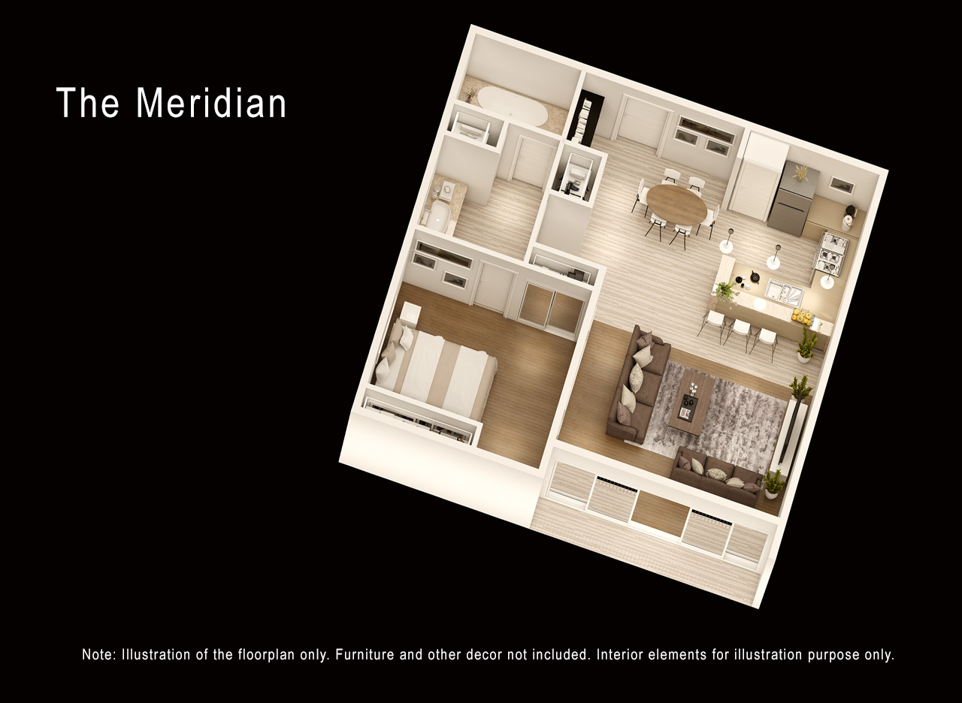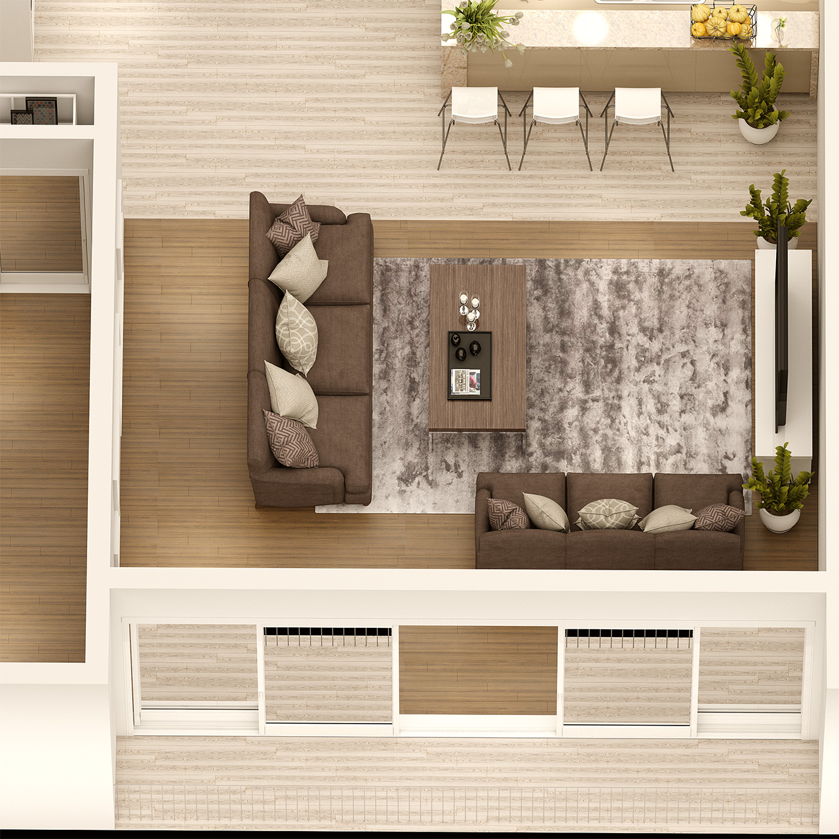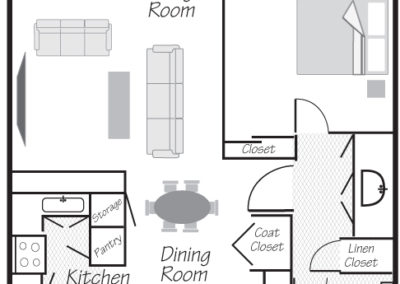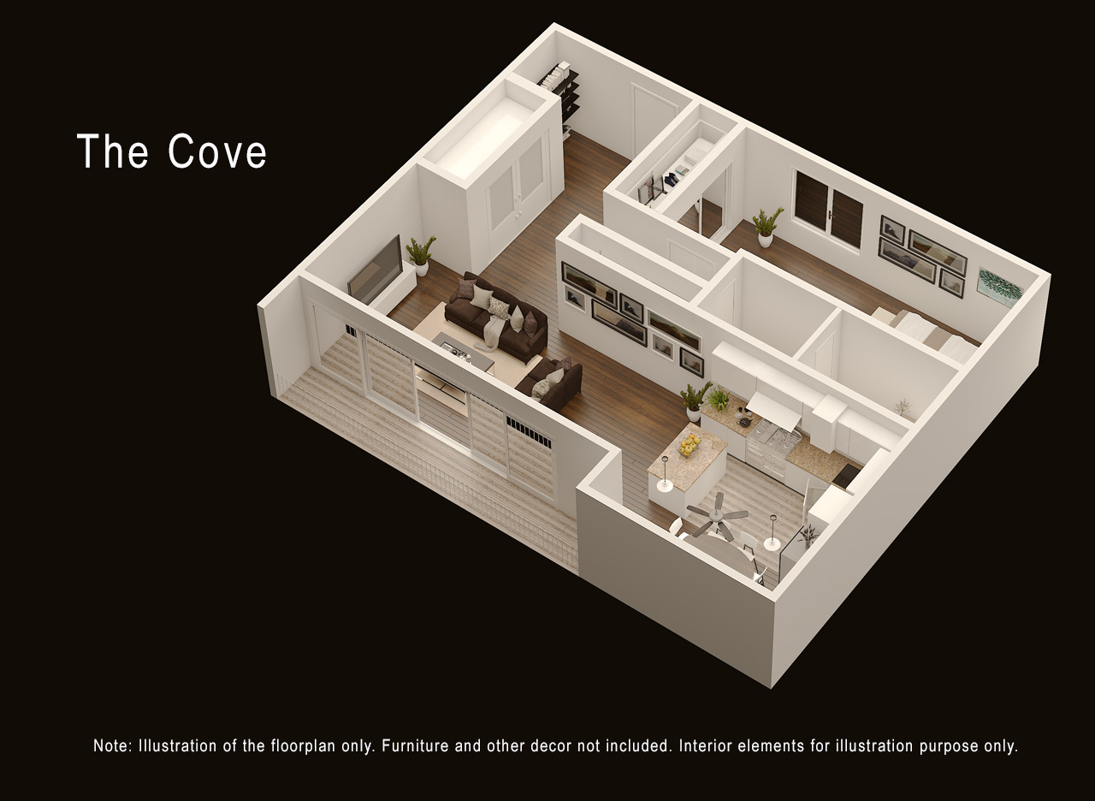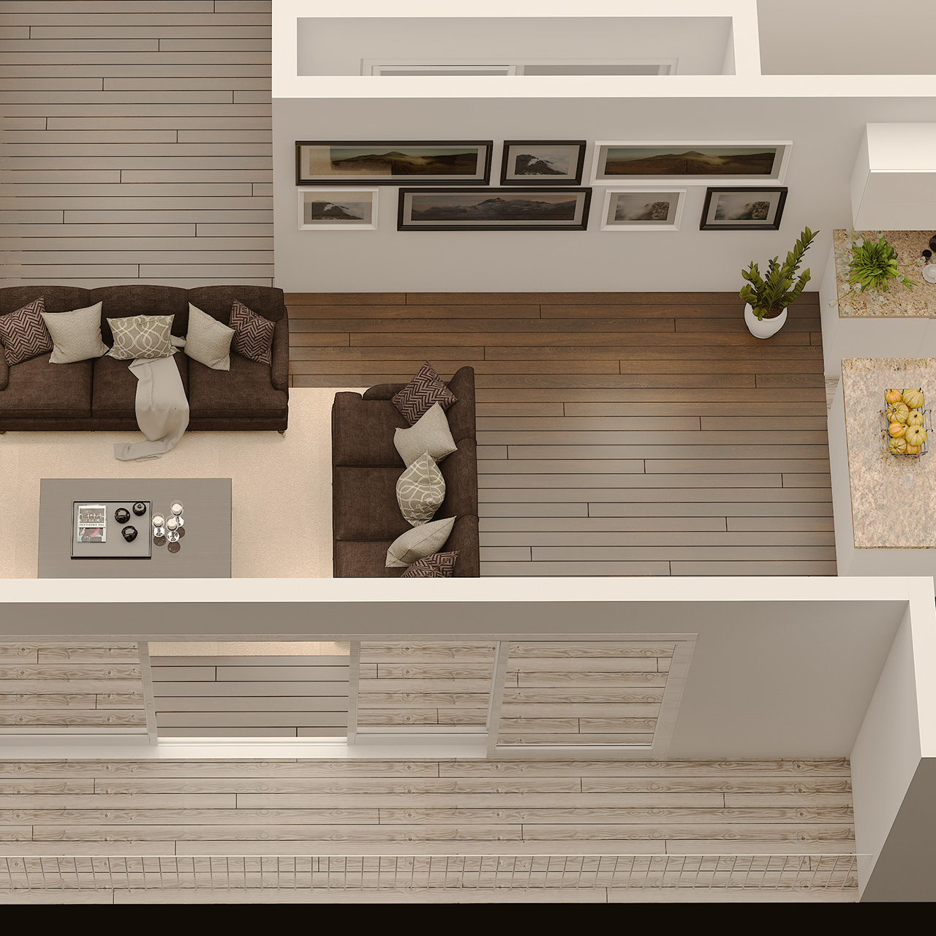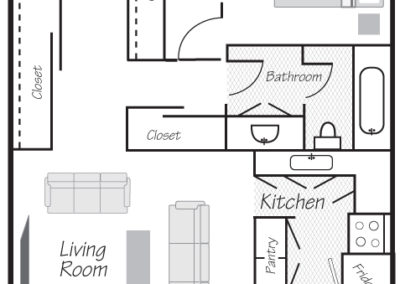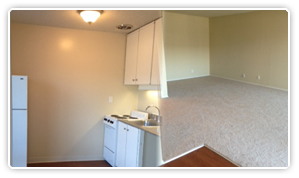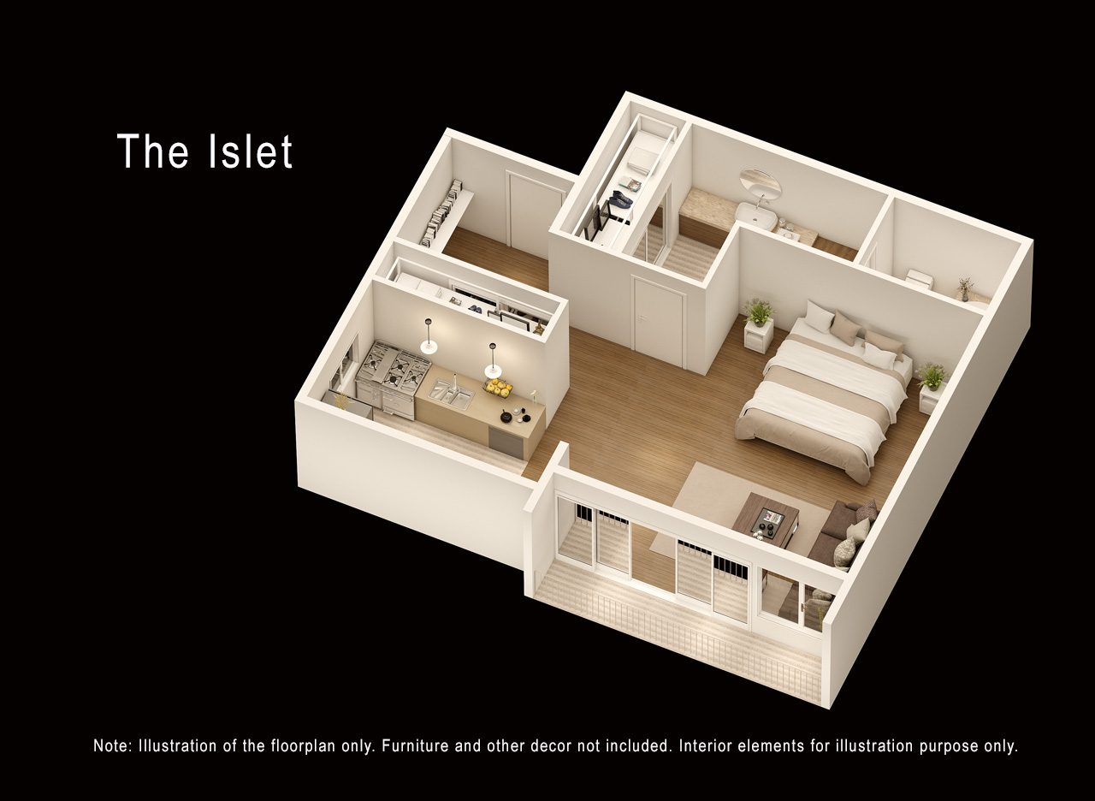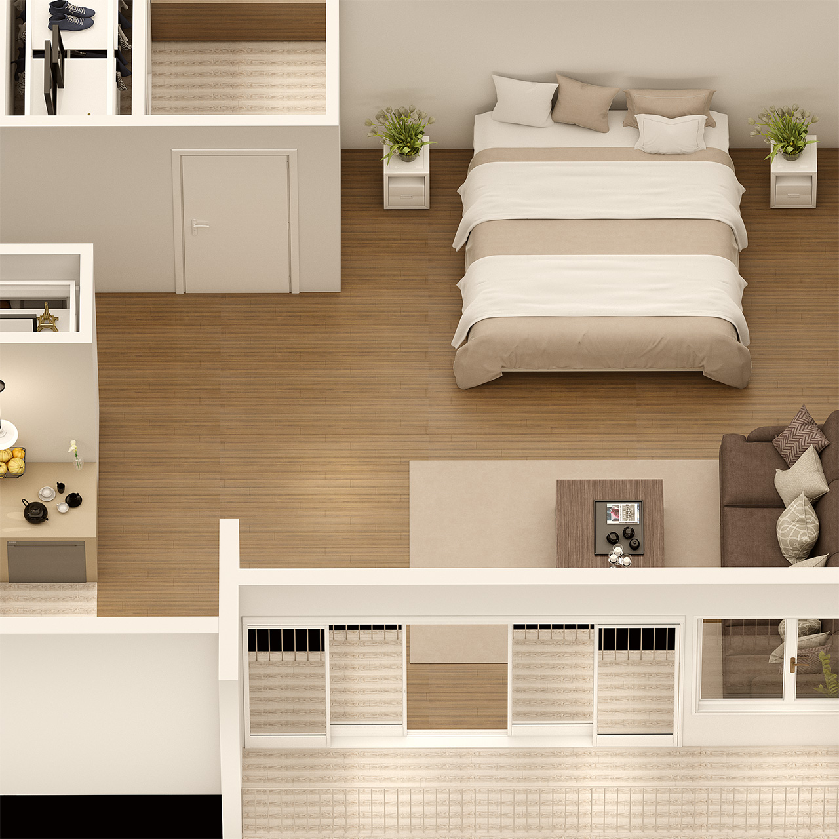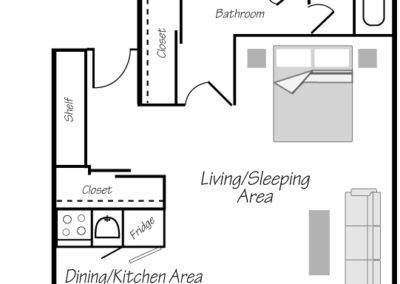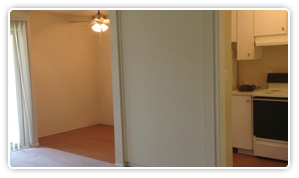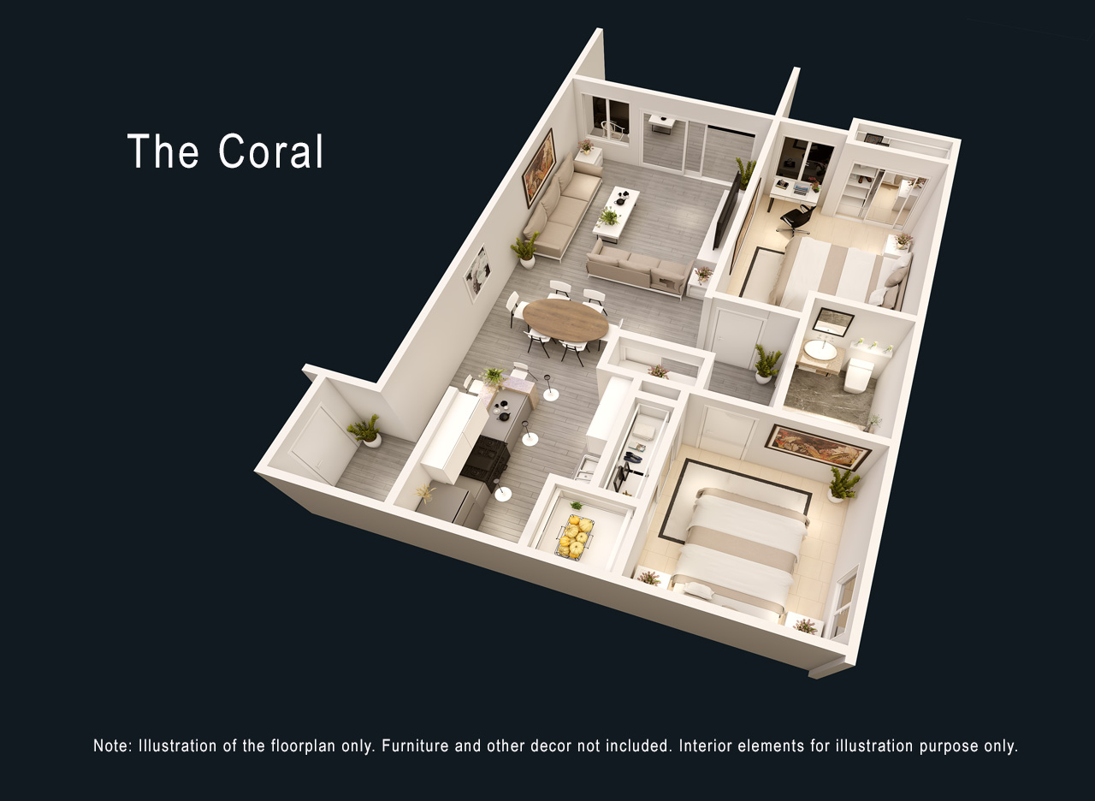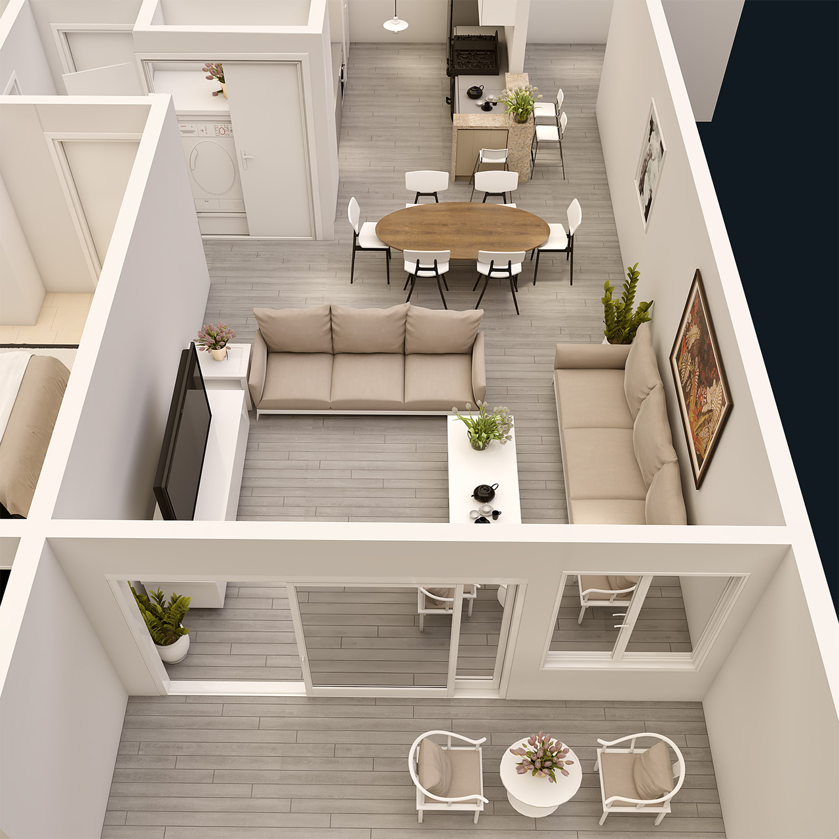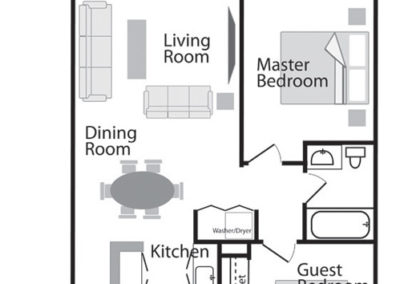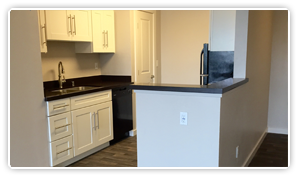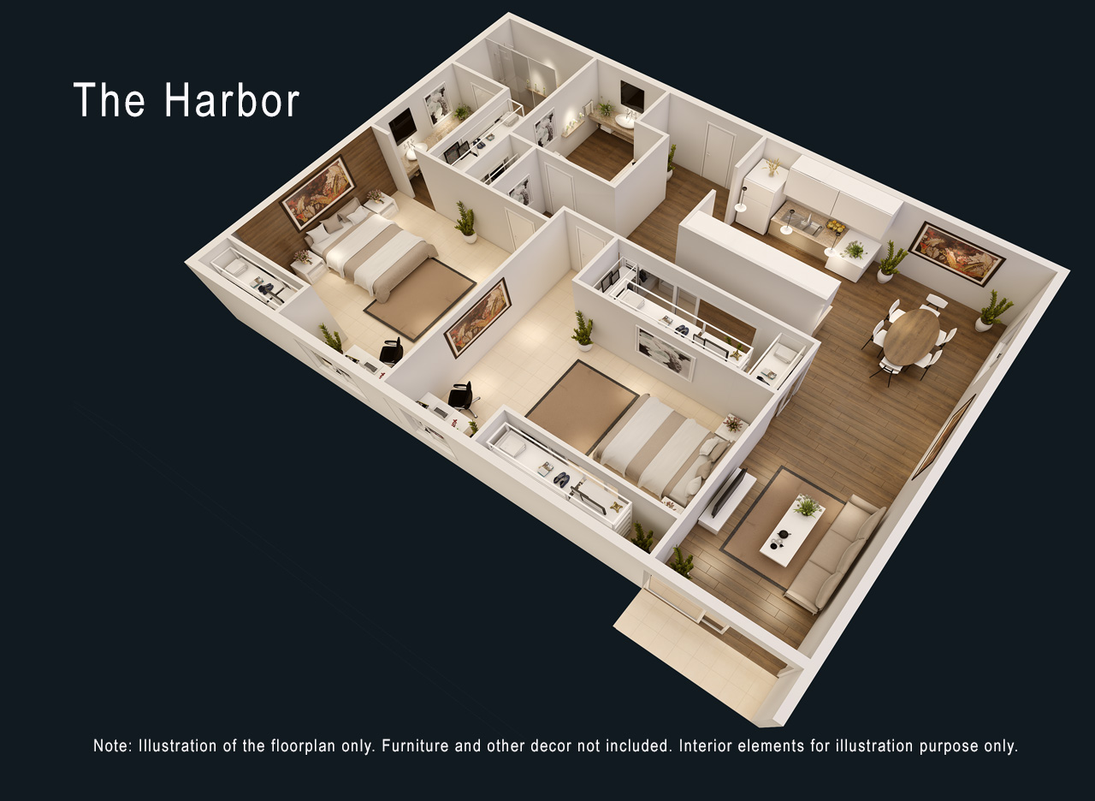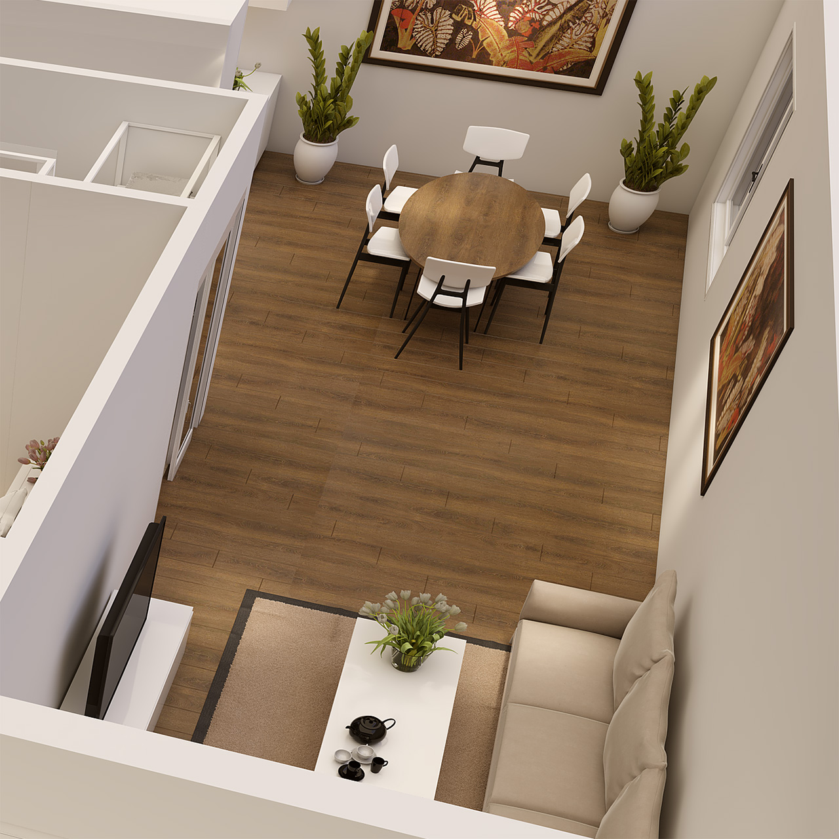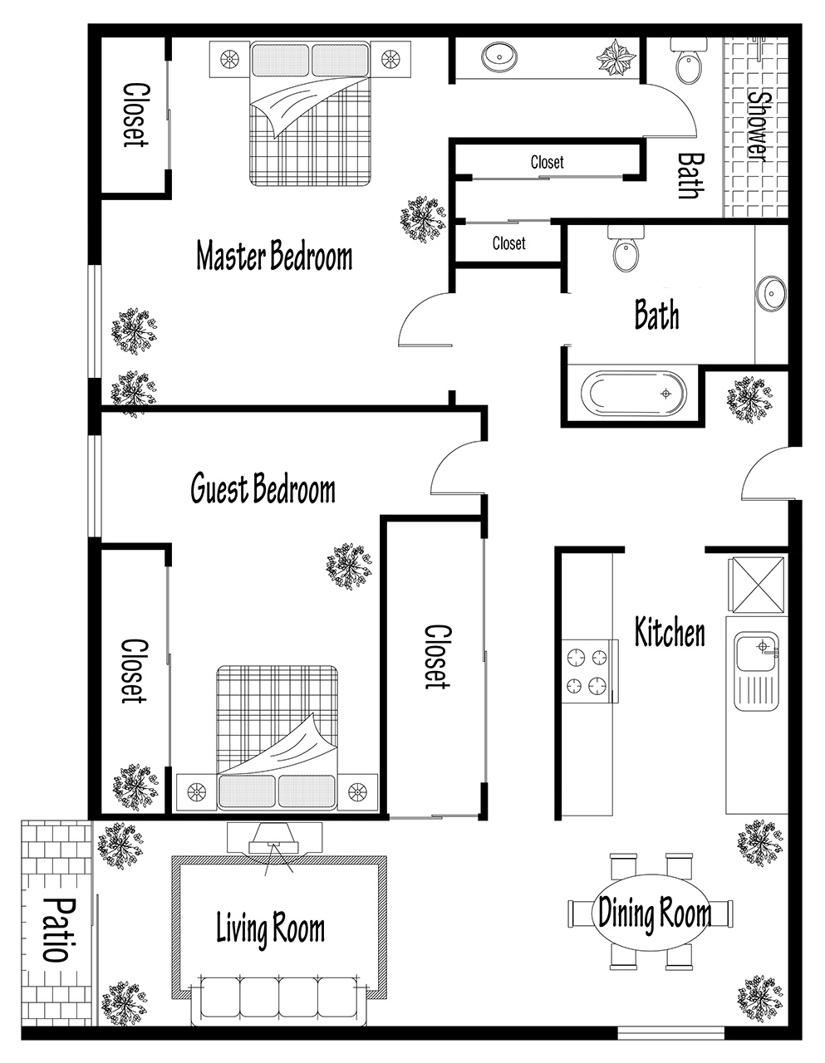- Home
- /
- Floor Plan
Check out our apartment Floor Plans
Our spacious floor plans incorporate a great layout with features including private patios, extra storage space, carpeted floors, and heating units in every room. Contact us for details, or better yet, make an appointment to see one of our apartments in person.
The Penninsula
2 Bedroom + 2 Bath
Designed with 1,052 sq ft of comfort and space in mind, the Peninsula features two full-sized bedrooms and two full bathrooms. One of our largest floorplans, the Peninsula features an extremely spacious living room and modern, double-entry kitchen, a plethora of closet and storage space, and unique entryways! And as a special treat, most of our Peninsula models are facing San Francisco Bay, with a view that can’t be beaten. So come home, pull up a chair, and relax with a stunning sunset!
The Meridian
1 Bedroom + 1 Bath
This one-bedroom, one bathroom apartment is 725 sq ft and has so much more to offer than a traditional one bedroom floor plan! With a spacious living room and dining room area, an abundance of closet space, and a roomy bathroom, this apartment home feels like a welcome departure from the standard. You will never want for space in the Meridian!
Click on the images below to see a larger view.
The Cove
1 Bedroom + 1 Bath
For those looking for something more, the Cove is our one bedroom, one bathroom apartment with a separate dining area. With adorable entry hallways, large living rooms, and double entry kitchens these apartments seem larger than 714 square feet, and the additional closet space means you’ll have a place for everything! And as an added bonus, all of the patios overlook our gorgeous pool/courtyard area.
Click on an image below to see a larger view
The Islet Studio
0 Bedroom + 1 Bath
The Islet, our smallest floor plan, is our studio apartment with a lot to offer! An efficient 566 square feet, with a spacious living area, economical kitchen and eating area, large bathroom and lots of closet space, it also boasts a great patio with a nice breeze from the Bay.
Click on the images below to see a larger view.
The Coral
2 Bedroom + 1 Bath
Designed with comfort and space in mind, 825 sq. ft. This home features 2 bedrooms and 1 full bathroom with an extremely spacious living room and modern kitchen, a plethora of closet and storage space and a unique entryway. Completely remodeled home, natural light in terrific Shoreline location! Spacious, living room and dining room. Bathroom is finished with tasteful tiles and fixtures, All new electrical/plumbing/fixtures throughout with energy efficient LED lighting.
Click on an image below to see a larger view
The Harbor
2 Bedroom + 2 Bath
Offering 1,108 sq ft of disclosed amplitude, the Harbor delights the eye with a kitchen, dining area, and living room open to one another. A window in the dining area and wall to wall windows throughout, including the sliding door in the living room leading to a splendid patio, add to the enchantment of this commodious floor plan. This head-turning apartment features two awe-inspiring bedrooms and two elegant bathrooms, one located inside the master bedroom. Luxury and convenience merge in the comfort of a unique place to call home.
Click on an image below to see a larger view
Check us out and you'll see why we stand out from the rest. Quality, Comfort, Beauty.
